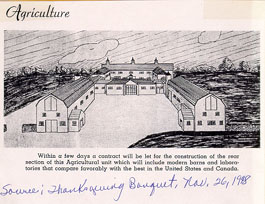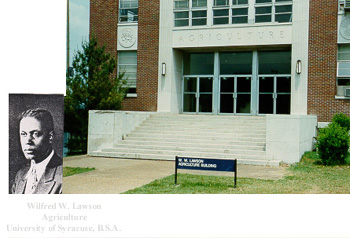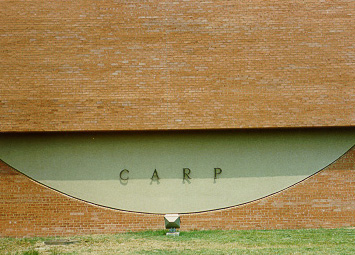
AGRICULTURAL BUILDING

In 1912 the school had two barns and several farm houses. It was not before 1923 that a farm building with silo was erected and used as headquarters for the general farming operations. The bottom lands of the Cumberland River Valley furnished a very fertile soil for the farm of several hundred acres where agricultural students could receive practical training in Plant Husbandry. The horses, mules, and hogs raised and maintained by the school gave students of vocational agriculture scientific training in Animal Husbandry. Modern machines of the day were used in the various farm operations. A course in Shop Mechanics enabled the student to handle the modern farm equipment.
DAIRY BARN
During the school term of 1915 the students built a large dairy barn that faced the main thoroughfare (John Merritt Boulevard) probably near HARNED HALL. Also during the same year, the State Board of Education purchased for the school a large dairy herd at a cost of $1,050. Dairy processing was so successful that the State Board of Education increased the herd in 1922. The milk received from the dairy herd was stored and then converted into dairy products in the milk room of the HOME ECONOMICS BUILDING to help supplement the Boarding Department in its efforts to accommodate its boarders.
With WPA funds received in 1935, another dairy barn was erect in 1937. The building housed agricultural programs through 1986 when the structure received a modest renovation. A 24,000 square foot addition at a cost of $3,000,000 was projected to be completed summer 1991. The addition provided new offices and research laboratories for COOPERATIVE AGRICULTURAL RESEARCH PROGRAM (CARP).
POULTRY DIVISION
By 1917 the poultry division was housed in a modern building together with a number of colony houses. Poultry supplied the school with both meat and eggs for the consumption of its students. Around 1922 scientific raising of poultry began to receive careful attention and by 1923 the chicken industry was a thriving activity made possible by the latest devices such as colony houses, incubators, brooders and other essentials. In 1931 new chicken houses were erected and in 1952 a poultry plant was constructed.
LAWSON HALL AGRICULTURAL BUILDING

Lawson Hall, constructed in 1954 is a three-story masonry building which faces south onto John Merritt Boulevard. Originally designed to serve the Agricultural Sciences in a variety of ways new technology and program needs have mandated a complete renovation of this structure.
When renovation work is complete, Lawson Hall will provide a new environment for classrooms, teaching laboratories, and administrative offices. While little change will occur in the overall form of the building, the exterior will be enhanced by the complete replacement of all doors and windows the addition of limestone spandrel panels, and other various improvements. Original terrazzo floors will be preserved and reused both for their functional and aesthetic qualities. New mechanical and electrical systems, lighting, interior finishes, roofing, walks, and site lighting will make Lawson Hall a state-of-the-art Agricultural Sciences teaching facilities
The ground floor will house teaching laboratories for Food Microbiology, Meats Processing, and Fruits and Vegetables Processing Quality. A lecture hall for 200 persons, four classrooms, and administrative spaces for the Dean, Assistant Dean, and International Foods Director will be located on the first floor. Teaching laboratories for Agronomy, Soils, and Animal Sciences will be located on the second floor along with a Statistics Lab.
CARP Building

Another feature of this project will be the addition of an enclosed atrium-like connector between Lawson Hall and the existing Cooperative Agricultural Research Program CARP building. This new link will also become the main entry to both buildings from within the Agricultural campus. Joining the first and second floors of the heretofore separate structures, this new connector will create a literal and symbolic bridge between the research and teaching aspects of the two buildings.
Cost of renovation
$2,400,000.00
Schedule
Renovation of Lawson Hall will be completed in Summer, 1991
Adkisson Harrison Ricks Architects
Entech Engineering